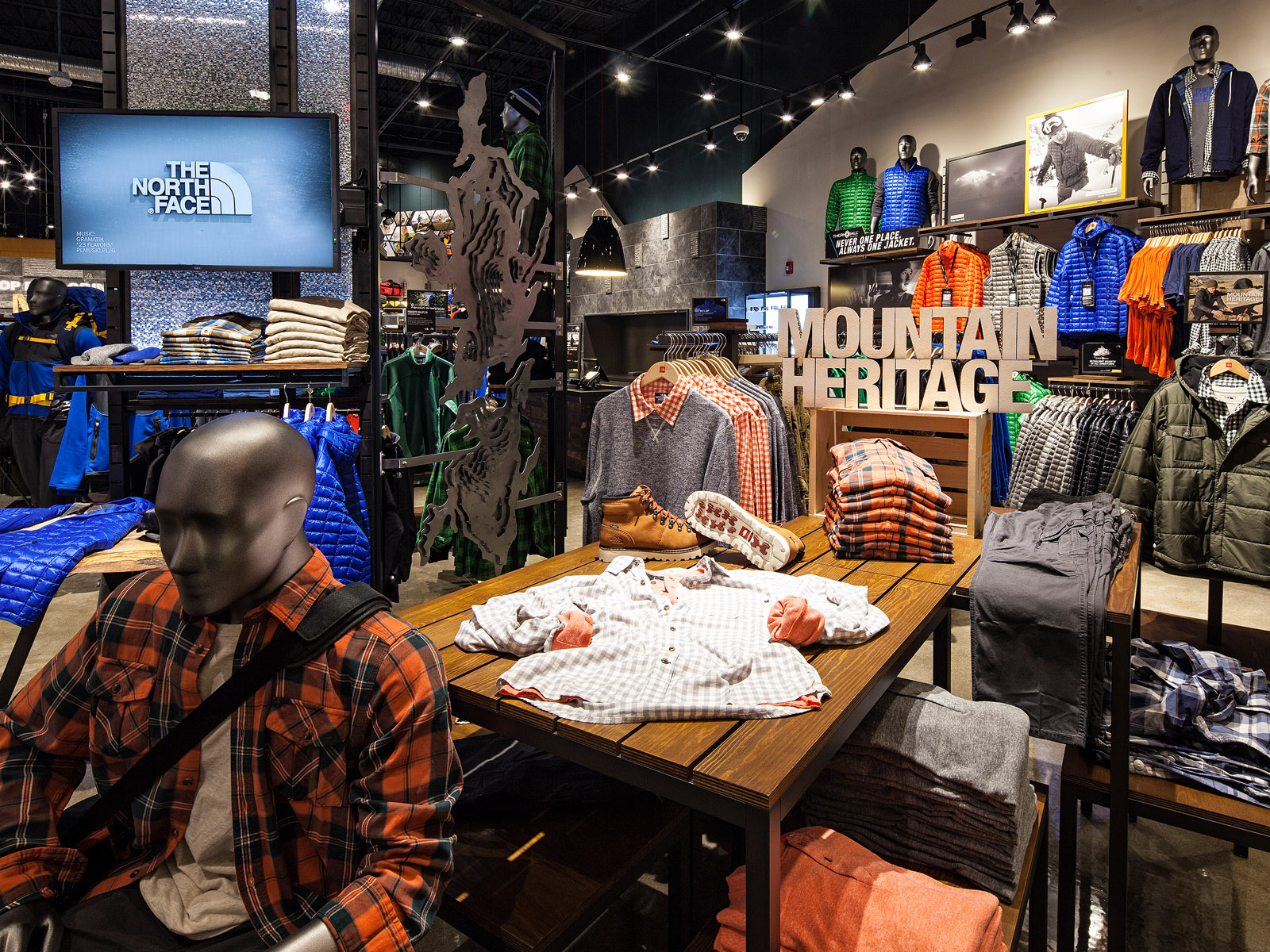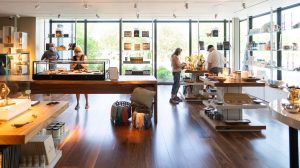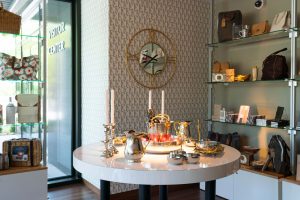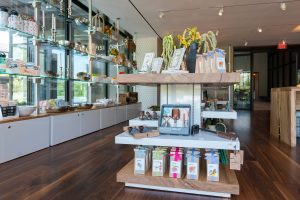Commentary
A Story Born Out of the Land
Aug 29, 2021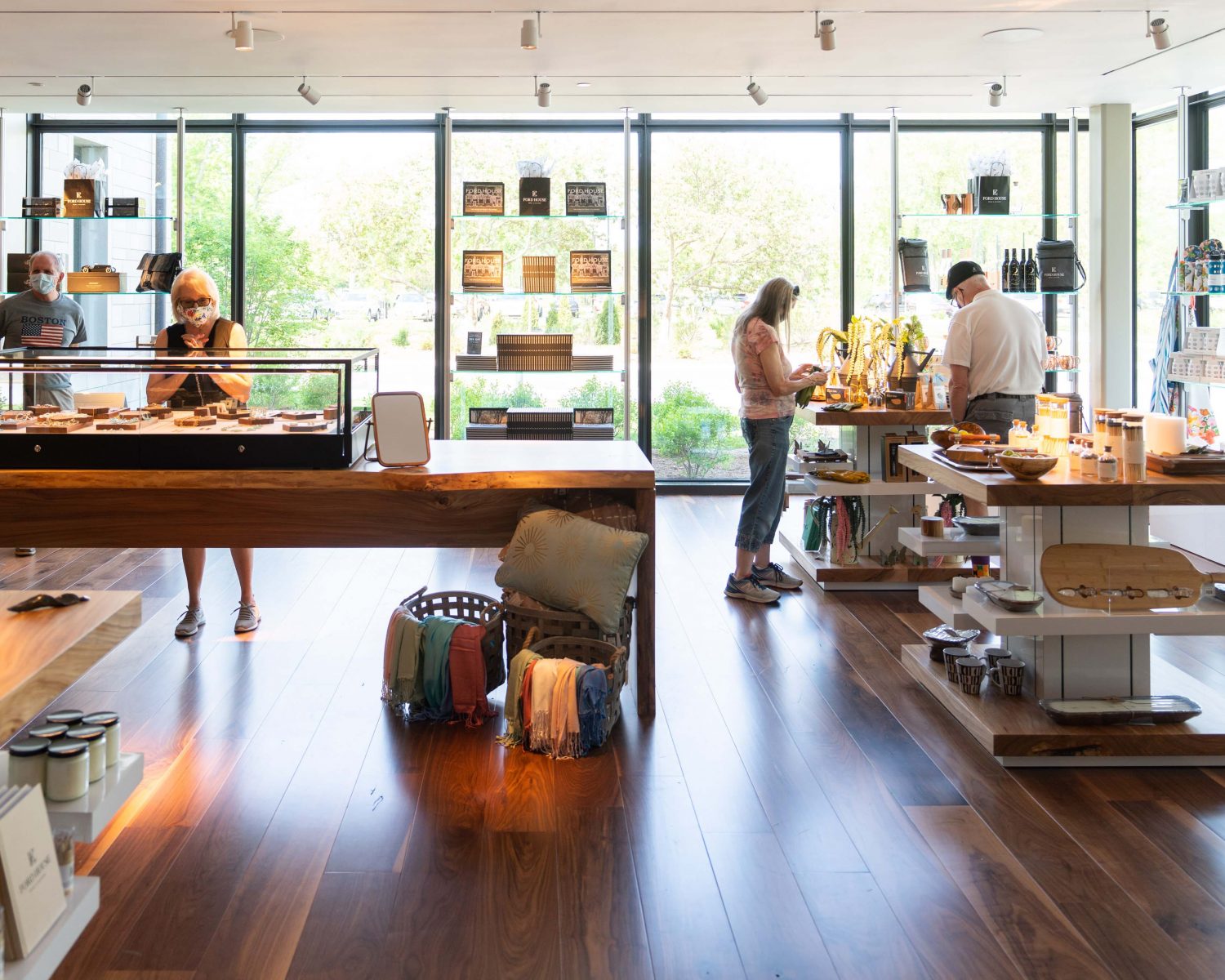
Located in Grosse Pointe Shores, Michigan, Ford House embodies the story of one of America’s most iconic families—Edsel & Eleanor Ford—and traces their legacy through critical eras in American History. Designed by renowned Detroit Architect, Albert Khan with landscaping by the celebrated Jens Jensen, the art-filled estate and its grounds invite visitors to engage in an immersive, intimate and transportive family legacy. Underpinning the House experience is the family’s deep appreciation for the arts, architecture, design, nature, community and family.
Just five years after being named a National Historical Landmark, Ford House took on its first major expansion in more than 90 years. The all-new 40,000-square-foot Visitor Center will host educational programming, exhibitions, event rentals, visitor orientation and retail.
JGA partnered with Lakeside Collaborative of New York to bring the new retail portion to life, growing from its previous size of 448 square feet housed inside one of the ground’s original garages to 1,008 square feet in the new facility. Lakeside Collaborative’s approach to mission-based retail provided merchandising and product concepts intended to build a new platform for the next wave of arts patronage. JGA evoked a compelling design to invite visitors to interact and connect with thoughtful moments in time.
As part of this renovation and rebuild, the Ford House focused on its three key pillars: Stewardship, Sustainability, and Emotional Connection through Education. The Ford’s interest in the environment and beauty of the land paired with efficiency and sustainability lead to a goal to construct a Net Zero building. With that in mind, JGA worked to extend that eco emphasis and bring the Ford story to life.
“Our vision for The Shop at Ford House was to be a retail destination, not just a gift shop,” stated Amanda Rutland, Director of Visitor Experience. “A primary goal was to make sustainability a focus for everything from the fixtures to the products to the packaging. Our collaboration with JGA on the initial design concepts, along with the skills of our fabricators like Detroit-based GANAS and other partners, helped make this goal a reality.”
From the beginning, JGA took inspiration from the interior of the house. “However, we didn’t want to imitate or replicate anything,” said Andres Saavedra, JGA designer on the project. “So, we looked more into creating a design that will be timeless and will transition well throughout the years.” It’s a place that allows for stories about the Ford family and estate to be told and grow over time.
Overall very minimal commercial materials were needed since all the wood used in the space was salvaged from the trees on the property. Elm wood was repurposed to create a 19-foot-long display table that acts as the focal point. Table tops as well as the base cabinets under the display shelving in the perimeter of the space are all crafted from this legacy wood.
Ken Nisch, Chairman of JGA, noted that guests will appreciate the juxtaposition of the handcrafted millwork, with the industrial simplicity used for fixturing and finishes in the balance of the space. Albert Kahn, the creator of the Edsel and Eleanor Ford home, was known both as a builder of industry and manufacturing buildings as well as a creator of one of a kind crafted homes. His ability to work with steel, glass, concrete, and at the same time with slate and stone, are well represented within the shop. Large glass windows act as both a welcome into the center and a sneak peek into the store, and as well from the inside of the space given the floating and almost “lighter than air” fixturing, frame and highlight product, while not obscuring the beautiful gardens and landscape that exists out and through the windows of the shop itself.
Rutland states, “We are so proud of the final results. Our shop is visually stunning and creates a memorable experience for our visitors, who want to return again and again.”
